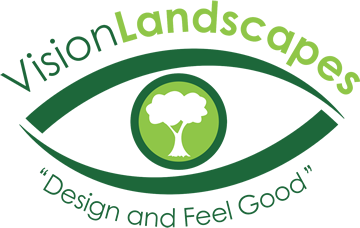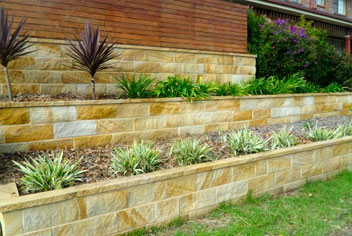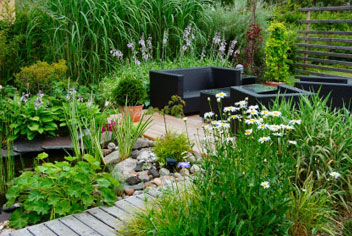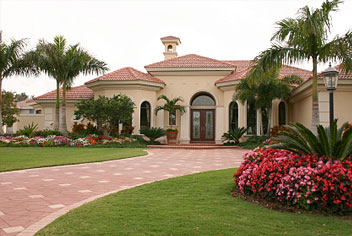Vision Landscapes has a 3-step process
- Consult
- Planting and Concept Plan
- Construction Plan
Consult, we come to you we ask questions and get a sense of what you are looking to achieve. We look at the local environments and your specific environment and offer advice on a direction considering what we have learnt about your circumstances. We write a report that confirms all our discussions and this report will become the foundation of our design process and a point of reference for our further process.
Planting and Concept Plan, we take measurements of the environment and seek site map from either you or land and property services. We put our design down in a neat and comprehendible fashion. We understand that not everyone can ready plans so the priority is for this to be easy to understand. Our objective is to create an outstanding design that suits our needs. We understand all needs are different so each design is tailored and personalised to each client.
Construction Plans, we take our concept plan that you have reviewed and add individual layouts to each particular item so that it is ready for construction. If there is a tiled area for example we give the surrounding measurements, a cross section of the area, label each item with in the area, and select specific finishing products. These are full detail plans with all the questions answered.




